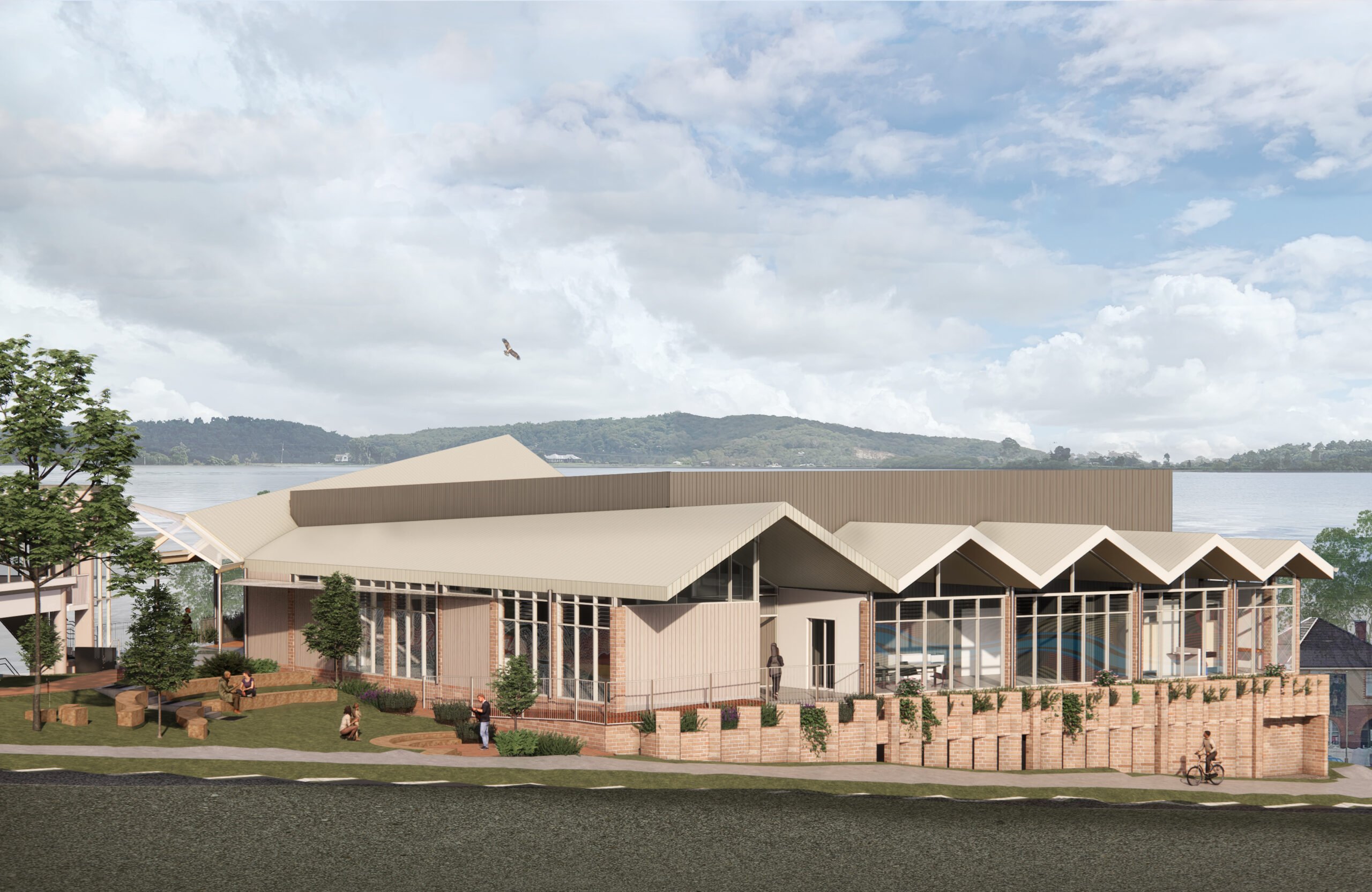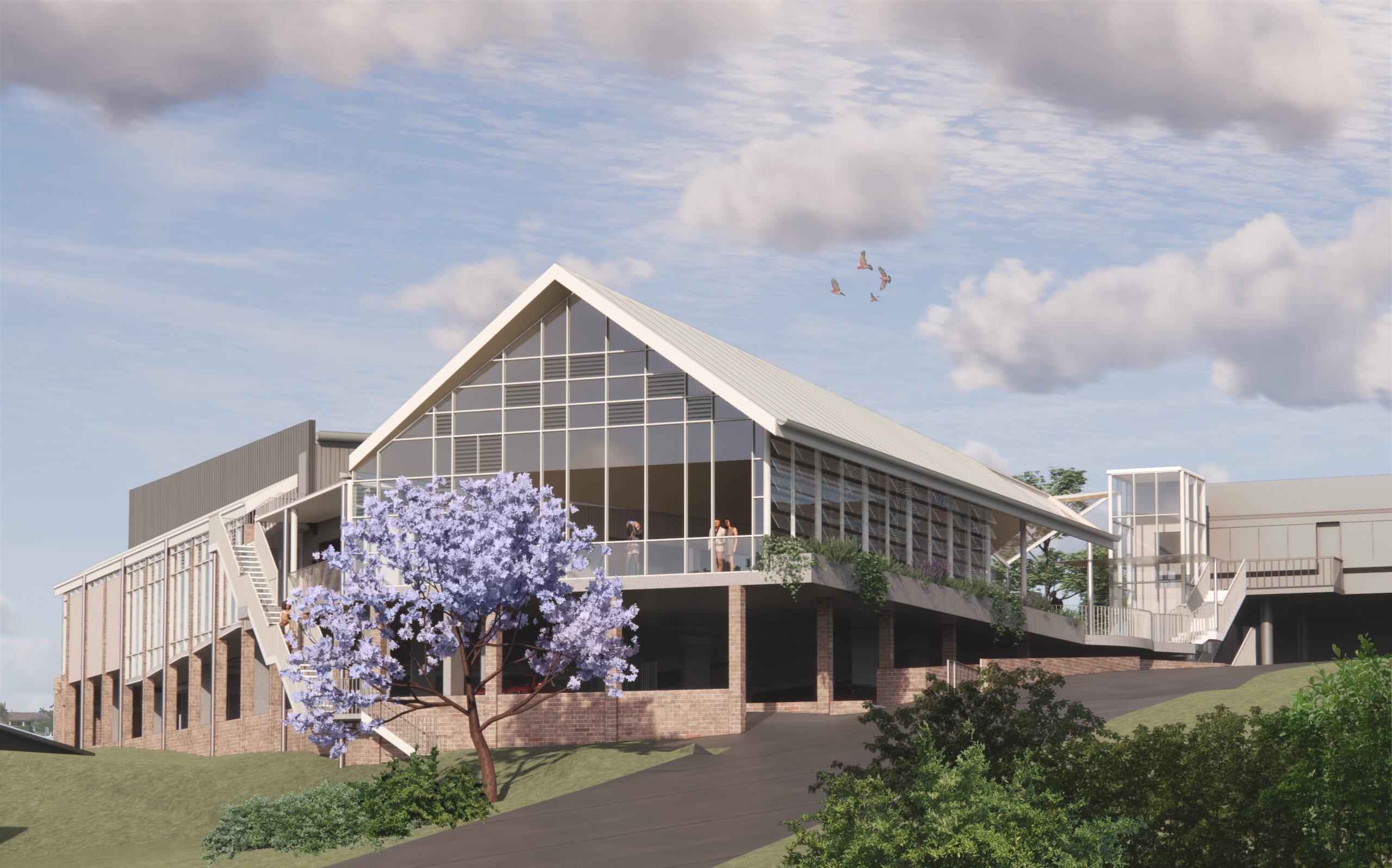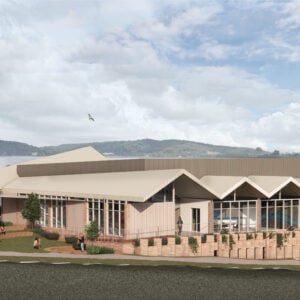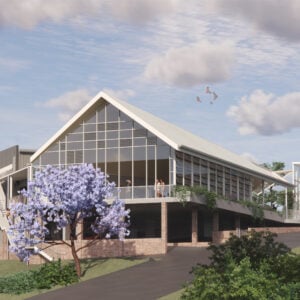Maclean Community Precinct
Project Location
Maclean, NSW
Client
Clarence Valley Council
Project Team
Jesse Mowbray, Jessica Freeman, Ingrid Naude, Samantha Sun
Photography
Rendered perspectives by Nimbus Architecture and Heritage
The redevelopment of Maclean Civic Hall is phase 1 of the wider River Street Community Precinct Revitalization. It aims to honor Maclean’s heritage while showcasing the vitality of the Clarence River. The design creates a safe, multifunctional space with flexible layouts suited for various users and frames river views. It includes a new 300-seat auditorium, meeting rooms, amenities, a basement carpark, multifunction room, kitchen/bar, and forecourt/amphitheatre. The auditorium and amphitheatre spaces enhance community connection and public space activation. This project involves multiple disciplines and extensive stakeholder consultations, from con-cept design to construction services, and currently in the works of pre-construction documentation.





